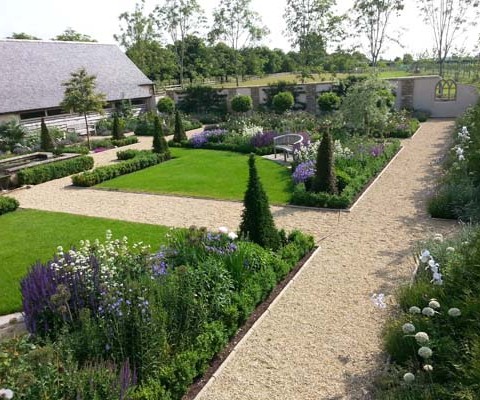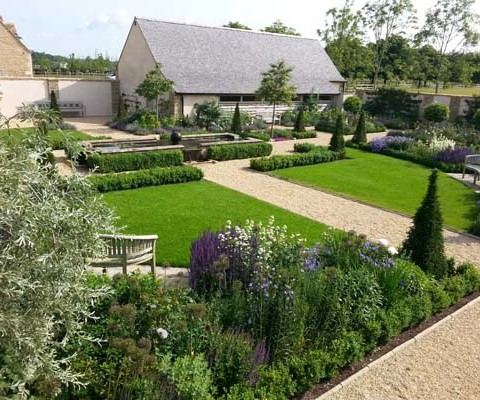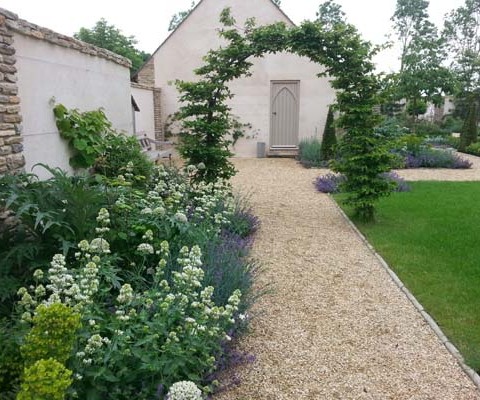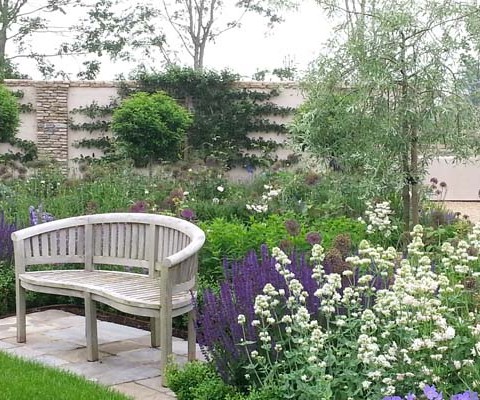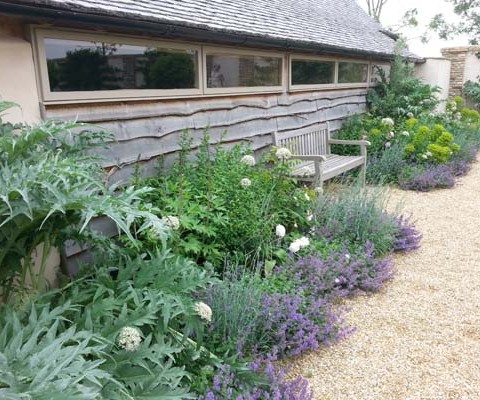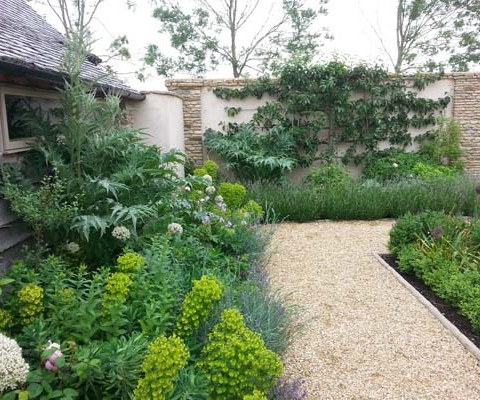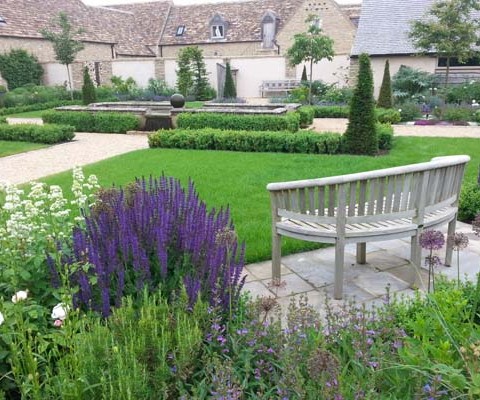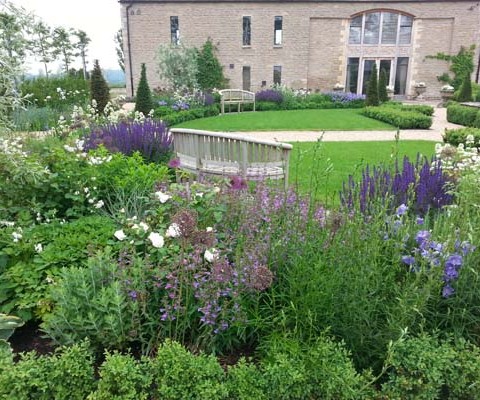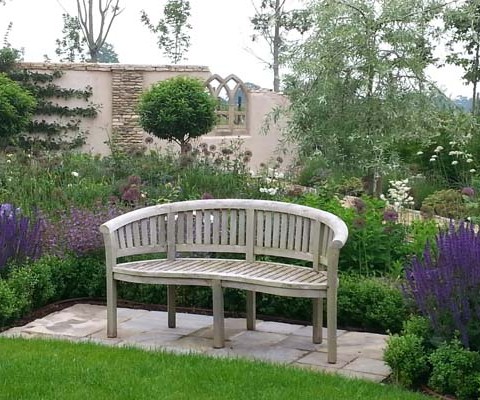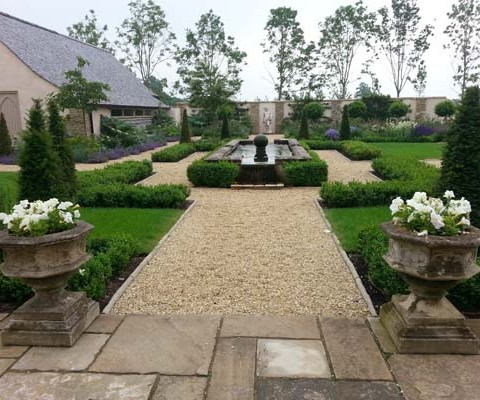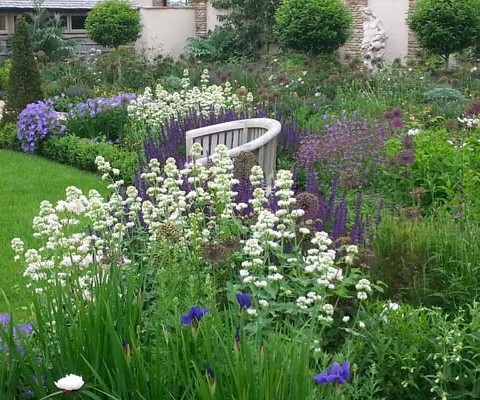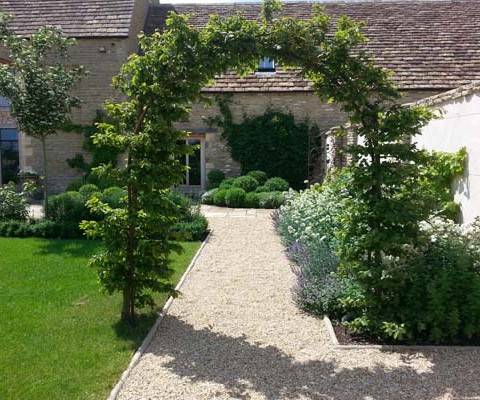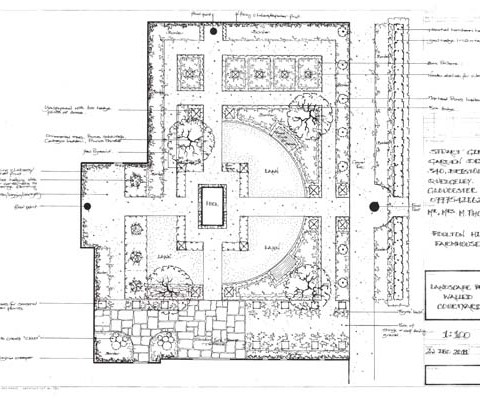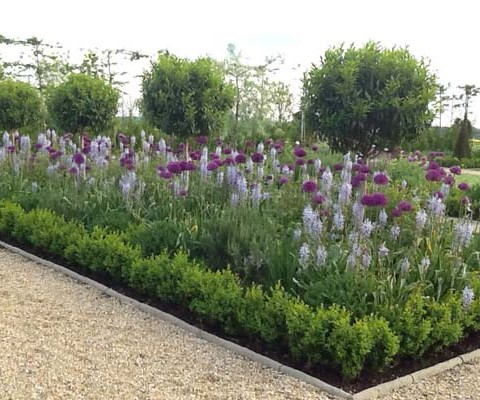The walled garden is bounded on three sides by the barn conversion, a wall with piers including one side of the garage and a rendered free standing wall with stone piers. The last side is open to the countryside and adjacent vineyard.
All ground levels were reduced for the formation of the pool, paths and terraces. This then allowed for a good depth of topsoil to be placed.
The brief was to provide a formal Mediterranean yard with intersecting paths to provide choice in walking around the garden. The raised pool is the main focal point that is viewed from all parts of the garden.
The fourth boundary was planted with Thuja hedging and pleached hornbeam to endure the clay, wet and exposed aspect. As these both mature a horizontal “window” between the two textures of foliage will be made.
The planting followed a limited palette of colour with shades of blue, white, silver and green. The planting has further 3D from the trees selected along with shrub roses. This with the herbaceous planting gives a soft “blousy” feel with in the structure of the paths. This is somewhat typical of Arts and Crafts style planting that reflects the architecture of the property. The structure of the scheme was further emphasised by the architectural planting of box hedging, Yew Pyramids, ½ standard Portuguese laurels and “cloud” box and hebe.

